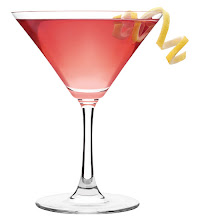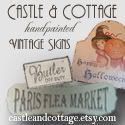Albeit slow, we are making some progress non-the-less.
This has got to be the longest room redo evah!
I've almost lost track when we first started working on this room, our master bath. Maybe two years ago or longer? What's held us up currently is Hubby can't raise the tub faucet to accommodate the tile because of the way the plumbers originally hooked everything in. So, we were kind of at a standstill there until we could get a plumber in here to do the work. After a while, I realized there was no reason why I can't get started on the painting, etc.
It's really just a major facelift redo then a total renovation.
Adding tile around the whirlpool tub, replacing the vinyl flooring with tile and new vanity counter top with glass tile backsplash. Fresh paint on the walls and painting and adding trim to the vanity base is also in the works. Also replacing and painting baseboards and trims.
My plan for the doors of the cabinet are to add thin pieces of wood to all four edges and one down the center before painting. And, of course, new door knobs and hinges. I saw this done in an issue of
The Lettered Cottage Summer Fun e-zine put together last year.
You can view this great e-zine here.
I would love to gut this room and start from scratch, but that would be a renovation nightmare, not to mention quite costly. Since it's our master bath, and only me and Hubby use it, or even see it, we just couldn't warrant the expense. And, besides, there's nothing wrong with any of the main components of the room. It was all just a bit dated and tired-looking.
The look I'm going for is a cross between spa and coastal. And I think I'm getting there. I was worried about the wall paint color, Lowe's Valspar Hi-Def Beach House in egg shell,
with the dove grey fixtures - toilet, tub, shower. I was afraid it would all look too washed out along with the new mottled grey tumbled stone tile we're using and the new faux granite countertop installed a few months ago.
But, it's really working for me! I'm sure once I get to the decorating stage adding some slightly darker, natural elements like the matchstick roller shade, it will work even more!
As you can see by the pics I'm sharing, we don't always do everything in the order that's practical. For instance, I should have completed painting the vanity before the new top was installed. Or finished painting the walls and ceiling before installing the new vanity light and chandelier over the tub.
Ooooo . . . that chandelier!!!!
Ain't she purdee!!!
I'm in deep, deep love with this new fixture, can I just tell you! I can't stop going in there and just looking at it. What a huge difference a beautiful light can make. I purchased this light, and the new vanity light, at Overstock.com. The chandelier was around $100 and the vanity light was like $40, with free shipping!
It's million percent better then what's been there in the past. Originally an ugly, plastic fan/light contraption that I replaced with a not much better looking ceiling mount light a bunch of years ago. That ceiling medallion, although a gorgeous accent to the light, was actually a necessity to hide the box that held the original fan/light fixture the builder installed.
Our next hurdle is going to be choosing the floor tiles. We're wanting to do rectangular stone in a charcoal kind of color. But the biggest hurdle by far is going to be trying to figure out how to accessorize the back area of the tub. The builder situated the 6 foot long tub {which is nice by the way for tall people like me!} on an angle in the corner.
I've never been able to successfully decorate that area. What I kind of have in mind is finding, or purchasing new and painting and distressing, some columns . . . porch columns . . . something like that. Using a variety of heights and styles, creating some architectural interest back there. Oh, and towards the one corner near the "top" of the tub to the right, we're mounting a small flat screen. Nice, huh?!
Any and all suggestions would be greatly appreciated regarding that massive triangle back there!
So, this is where we are so far. A busy week and upcoming weekend will mostly put what little progress we've made on hold again for a short while. But at least I can actually see a bit of the light at the end of that long tunnel. And getting this far is making me itch to get that much more done.
I'll keep you all updated!
Thanks for visiting!
Leave a comment so I can get to know you.





































